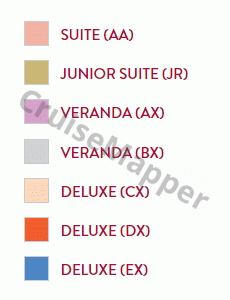Viking Rurik deck 4 plan (Upper)
Deck layout and review

Review of Viking Rurik deck 4 (Upper)
Rurik’s Panorama Lounge & Bar is a 38 seats capacity observation lounge with panoramic floor-ceiling windows. Panorama Bar has a forward location (at the ship’s bow), all indoor seating arrangement, and Promenade (open deck area) for panoramic 270-degree views.
Elevator access
Cabins from 400 to 439 (total number 36), all of which Veranda BX balcony rooms.
